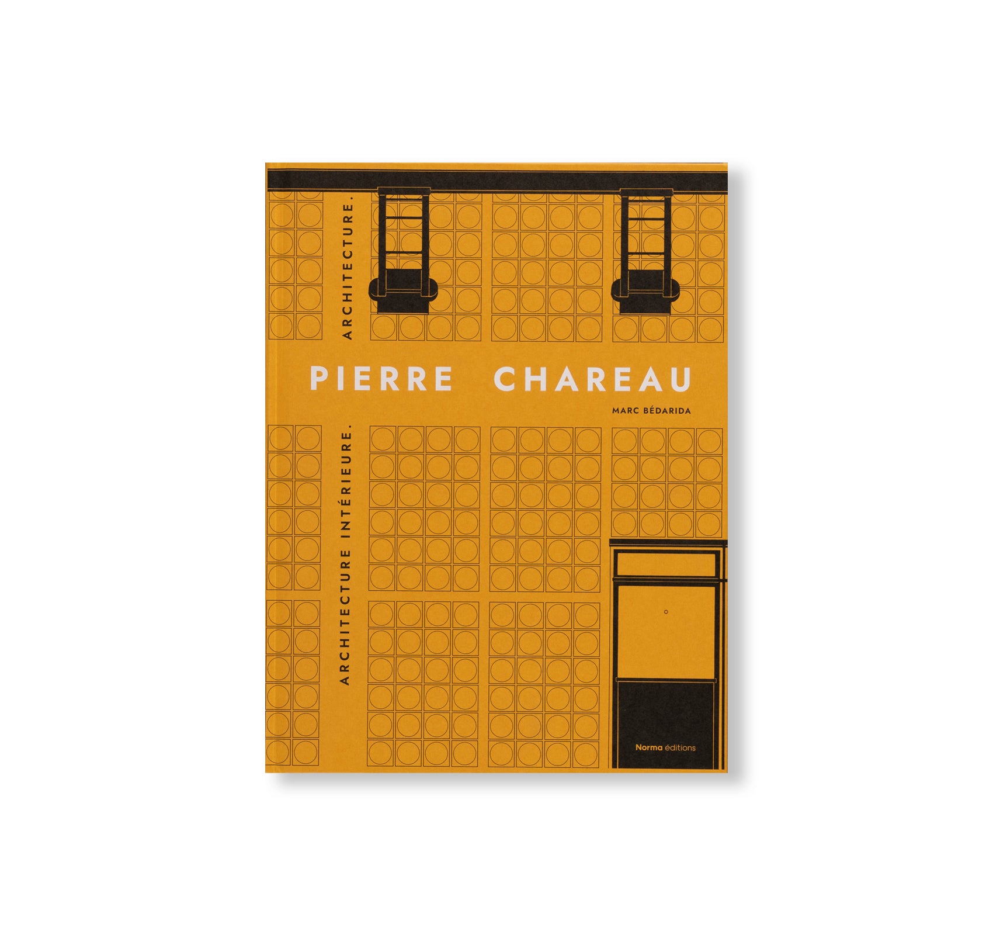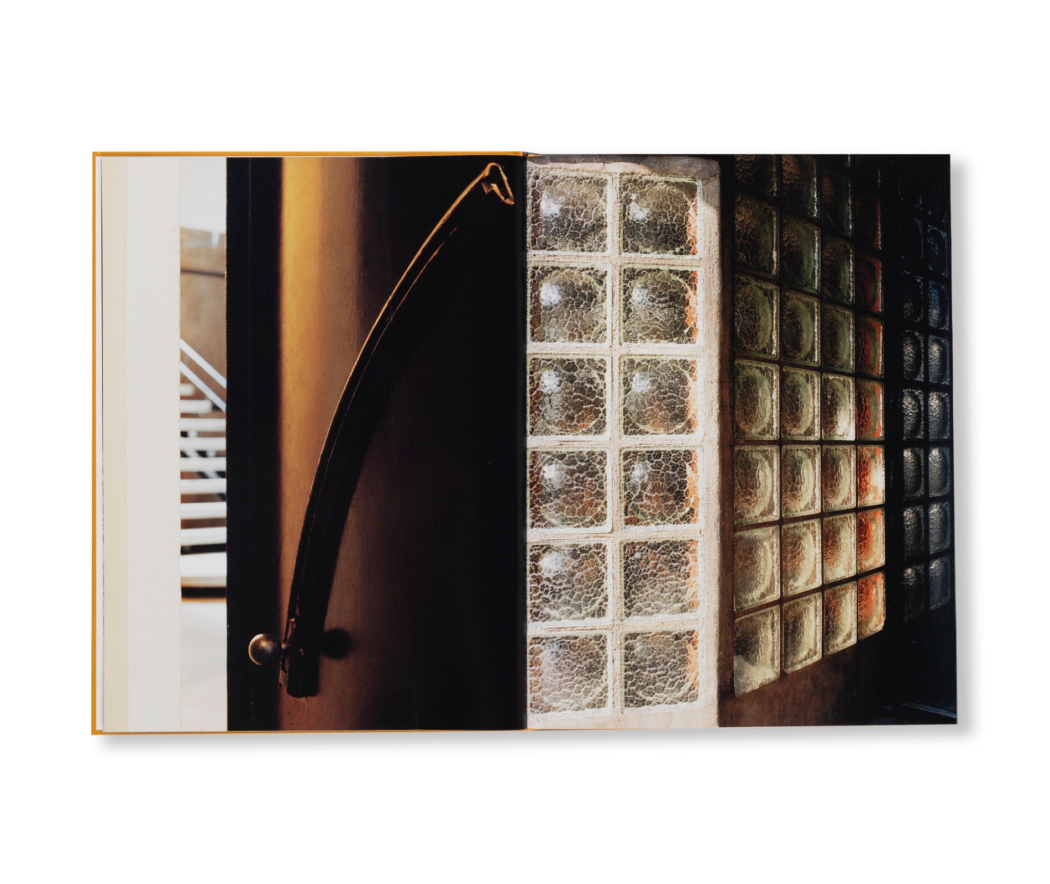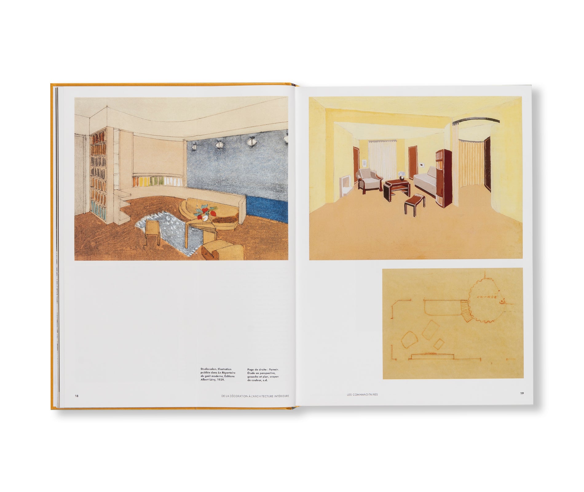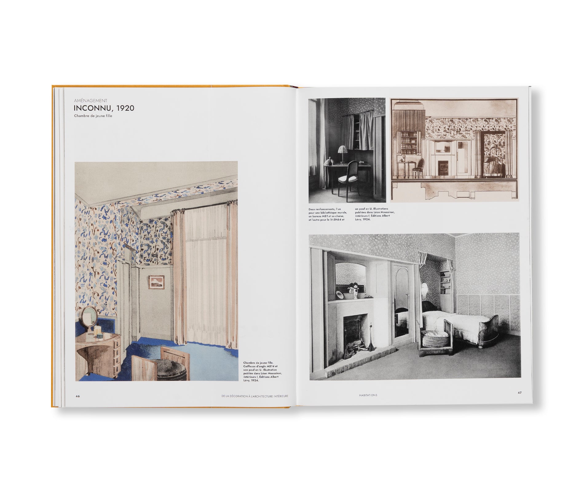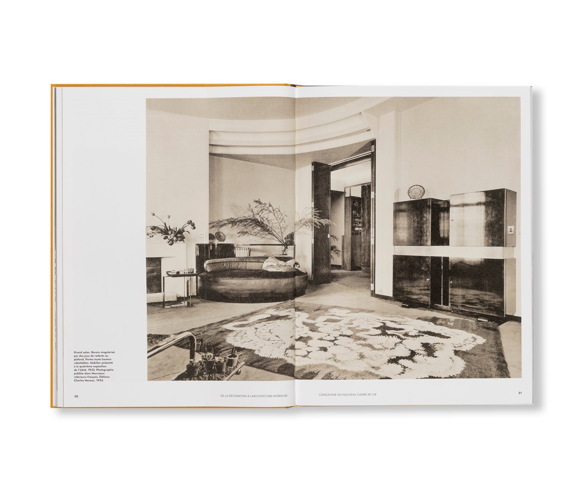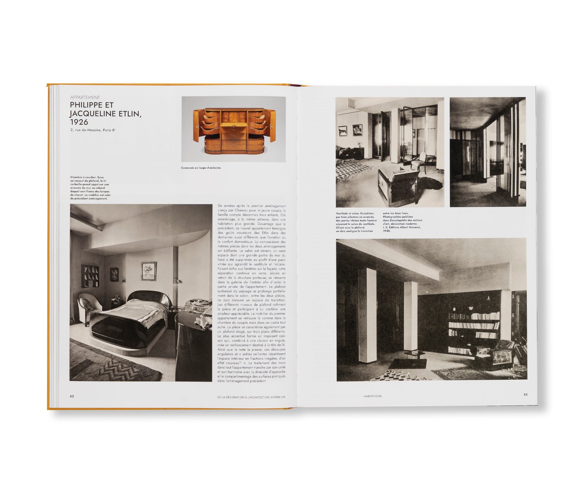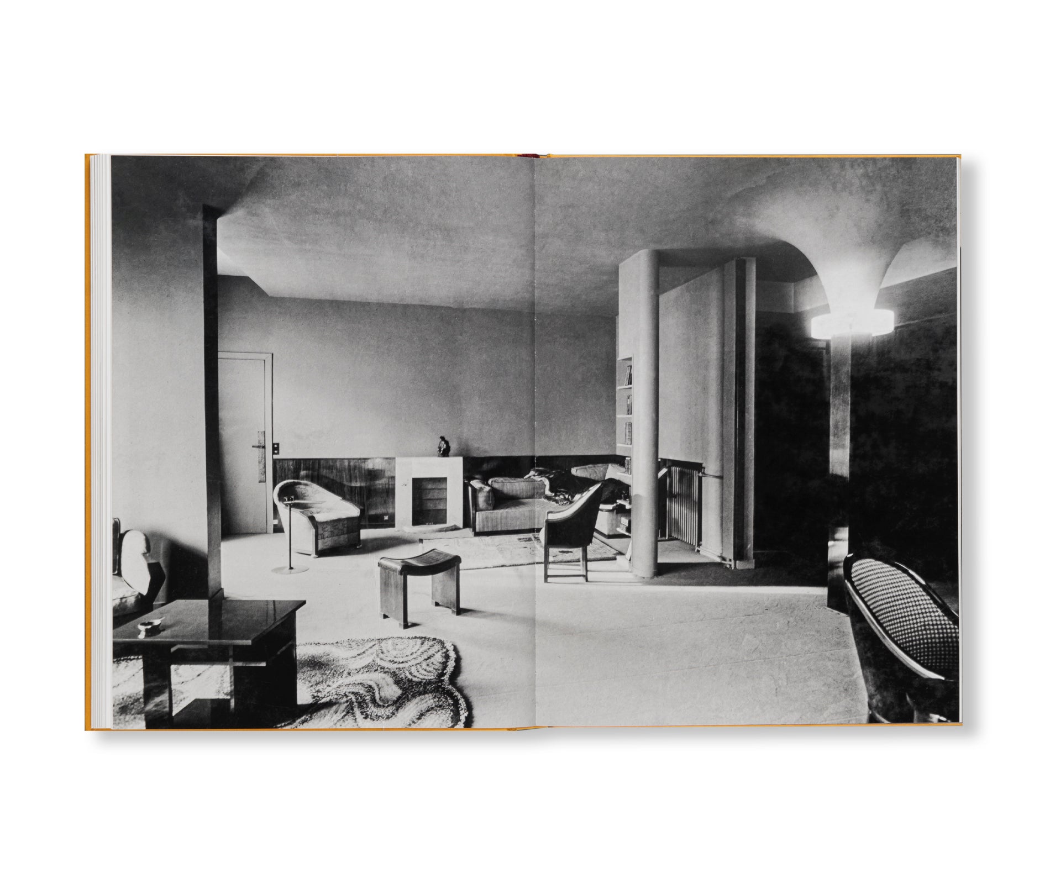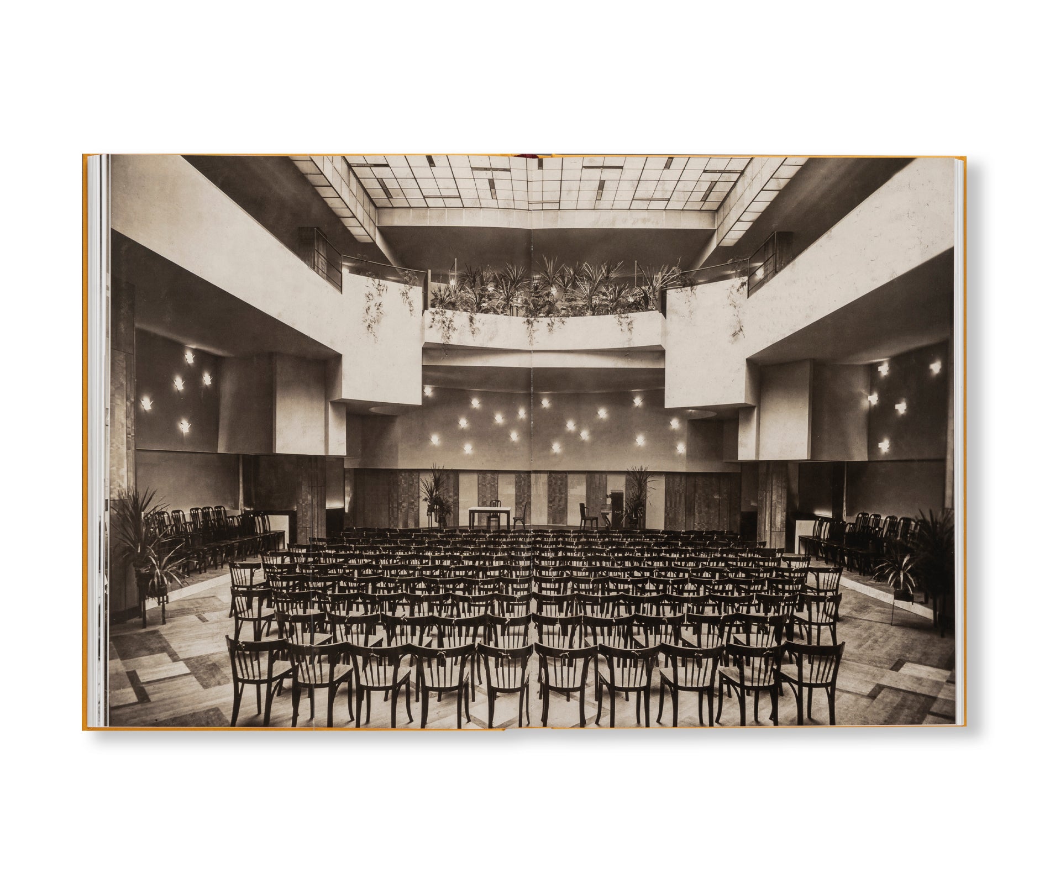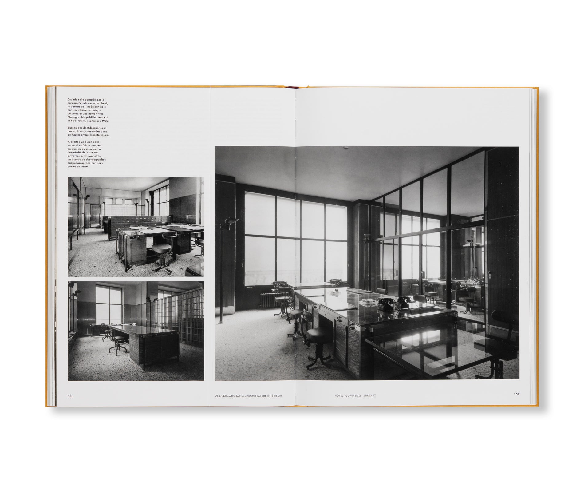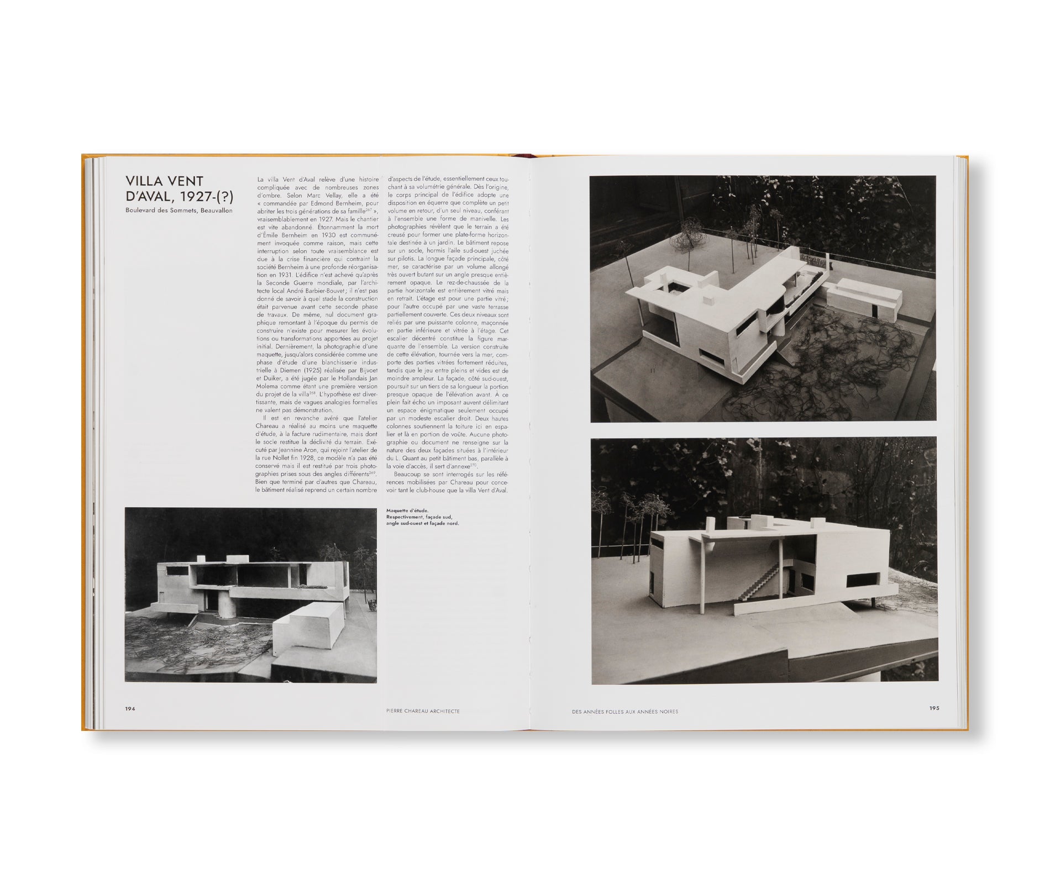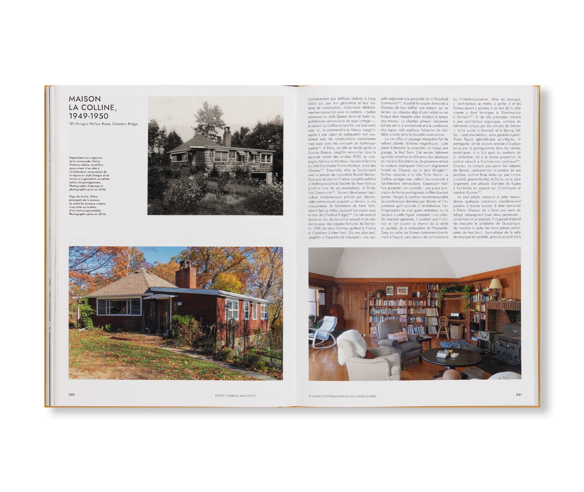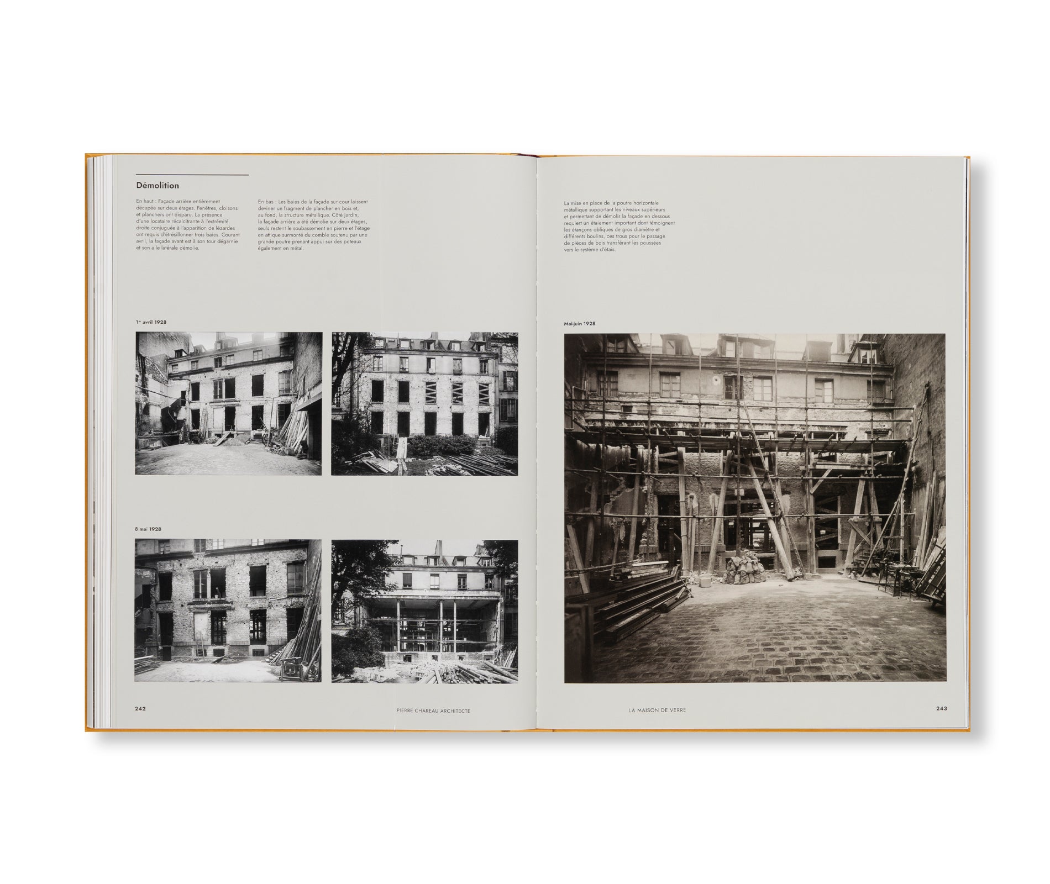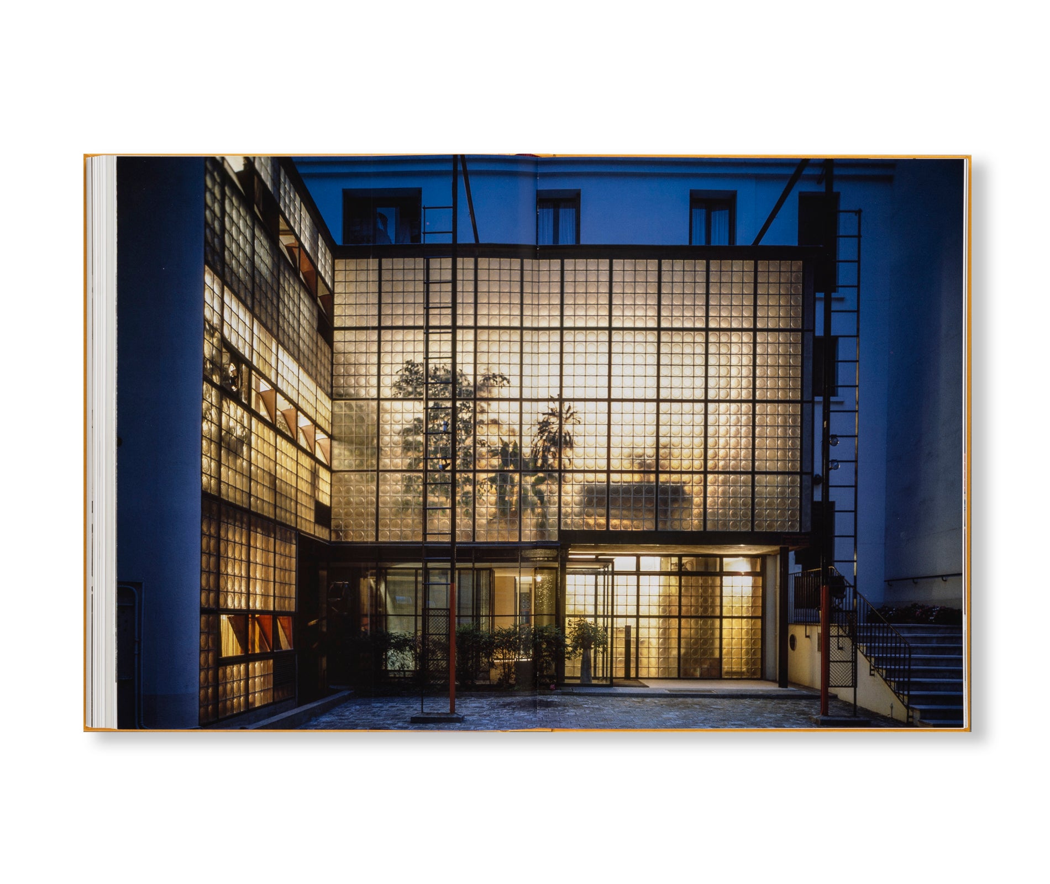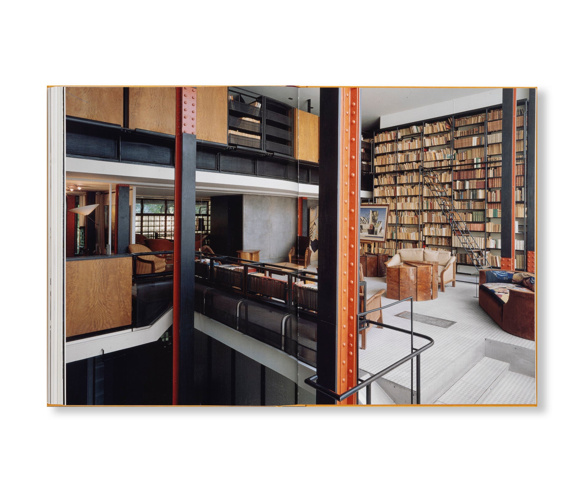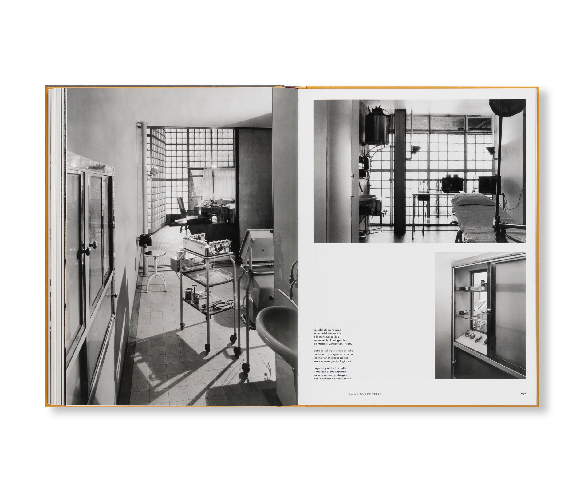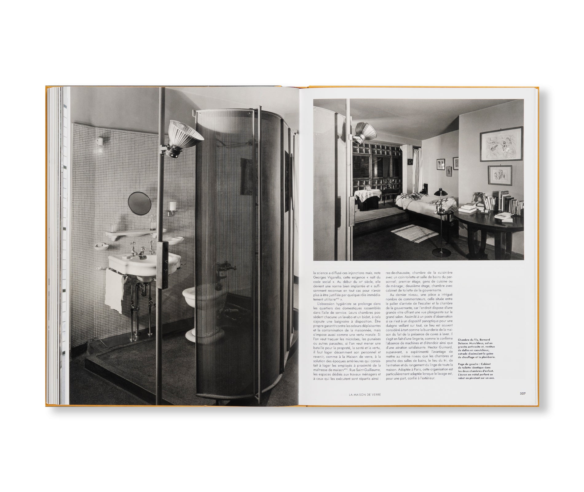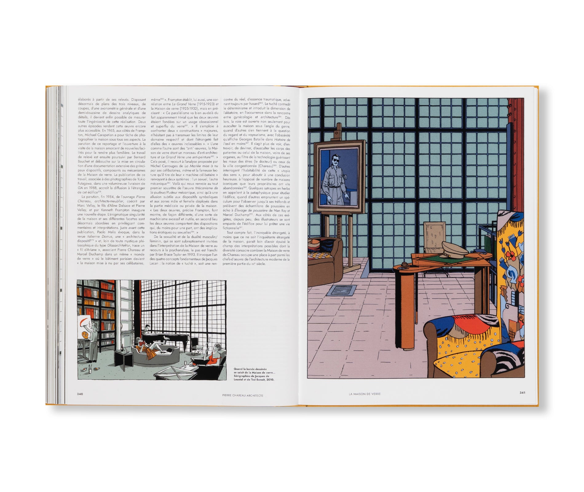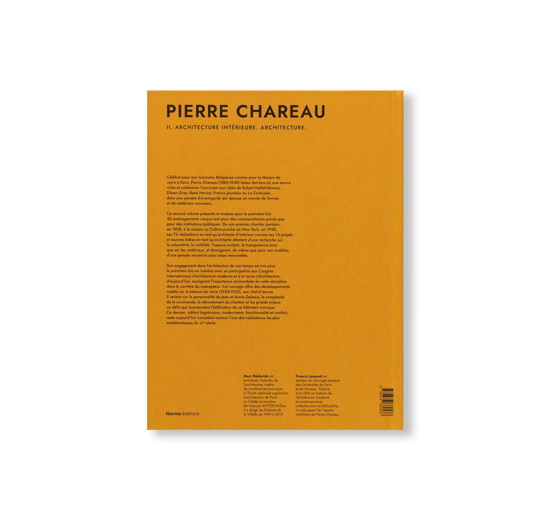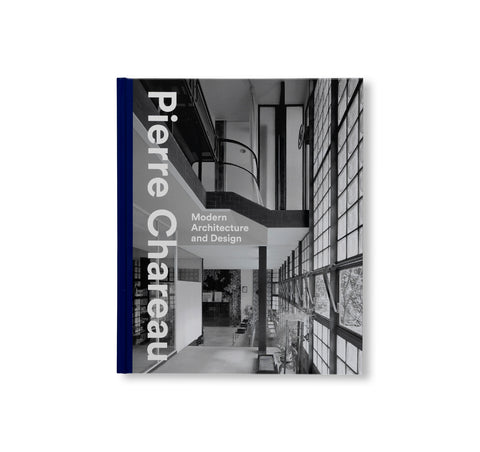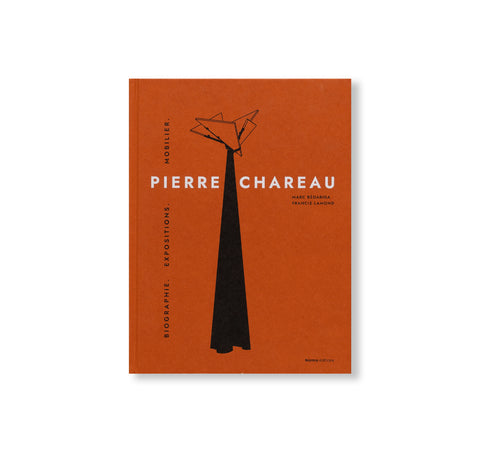PIERRE CHAREAU: VOLUME II. ARCHITECTURE INTÉRIEURE. ARCHITECTURE. by Pierre Chareau
フランス人建築家、ピエール・シャロー(Pierre Chareau)の作品集。作者を包括的に紹介するシリーズの第2巻である本書は、公私を問わず、1908年から1938年にわたってデザインされた内装設計と、1925年から1950年に設計された建築を統合し、前例のない仕上がりとなっている。
本巻は、既存空間に自作の家具を組み込む装飾家としての出発点から、プロジェクトを重ねるなかで空間そのものを建築的に構想し、家具が自立した建築的存在として息づくに至るまで、作者のインテリアへのアプローチの展開を明らかにする。約80件に及ぶ内装案件の全体を一覧し、その内25件を図版付きで収録する。これらの多くは、「ガラスの家」のオーナーでもあるダルサス家、名門ユダヤ系一家であるベルヌハイム家、パリの上流ユダヤ系一族ドレフュス家の3家からの委嘱によるものである。
第2巻は、デザイナーとしての作者が長期にわたり建築へコミットしていた事実も浮き彫りにする。国際近代建築会議(CIAM)、Société des architectes modernes(近代建築家協会)、Rassemblement des architectes (建築家連合)への関与や、雑誌『L’Architecture d’aujourd’hui』との協働を辿り、建築家としての仕事を批評する。1923–1938年のフランス、1945–1950年のアメリカで取り組んだ全13件のプロジェクト(ジェミル・アニクのコテージから、イースト・ハンプトンにおけるロバート・マザーウェルのスタジオまで)を読み解く。
最後に、本書はメゾン・ド・ヴェール(Maison de Verre=ガラスの家)を詳細に論じる。ジャン・ダルサス(Jean Dalsace)とその妻アニー(Annie Bernheim-Dalsace)の人物像を描くことで、彼らが依頼主として果たした中心的役割を明らかにする。また、当時の建築的・社会的背景を踏まえ、同邸における採光と衛生の考え方を解説する。さらに、施工の経過と紆余曲折をたどり、住宅の基本設計の理念に加え、建物のボリュームと室の配置・動線を含む空間構成を分析する資料性の高い一冊。
フランス語。
Pierre Chareau, aménagements et architecture is an unprecedented synthesis of almost 80 interior architecture projects (1908-1938), both private and public, and his architectural projects (1925-1950).
It reveals the evolution of Pierre Chareau’s approach to interior design, from his beginnings as a decorator integrating his furniture into existing spaces, to the advent, over the course of his projects, of a resolutely architectural approach to space, in which furniture comes to life and becomes architecture in its own right. Listing all of these projects, it provides a detailed, illustrated analysis of twenty-five of them, most of which were commissioned by three families: the Dalsaces, the Bernheims and the Dreyfus.
This second volume reveals the designer’s long-term commitment to architecture. It looks back at his involvement in the CIAM, the Société des architectes modernes and the Rassemblement des architectes, as well as his collaboration with the magazine L’Architecture d’aujourd’hui. It offers a critical analysis of Pierre Chareau’s work as an architect, deciphering the 13 projects he worked on in France from 1923 to 1938, and in the United States from 1945 to 1950, from Djemil Anik’s cottage to Robert Motherwell’s studio in East Hampton. Finally, this book offers an in-depth analysis of the Glass House. By drawing up a portrait of Jean Dalsace and his wife Annie, it helps us to understand the central role played by those who commissioned the project. It looks back at the architectural and societal context of the time, explaining the importance of light and hygiene in the Maison de verre. The building site and its vicissitudes are described, followed by a description of the main principles behind the design of the house, and an analysis of its volumes and spaces.
Text in French.
